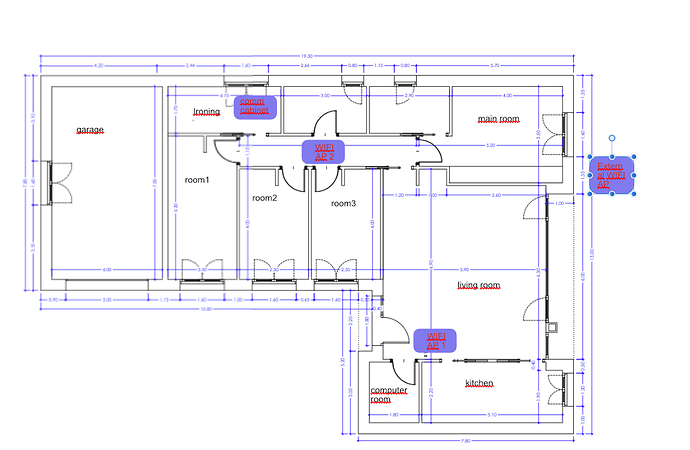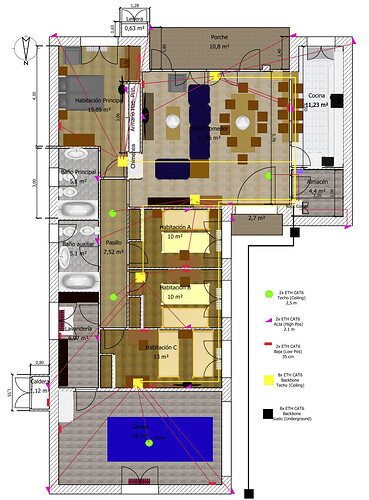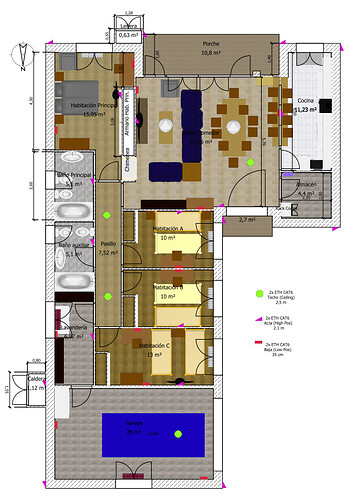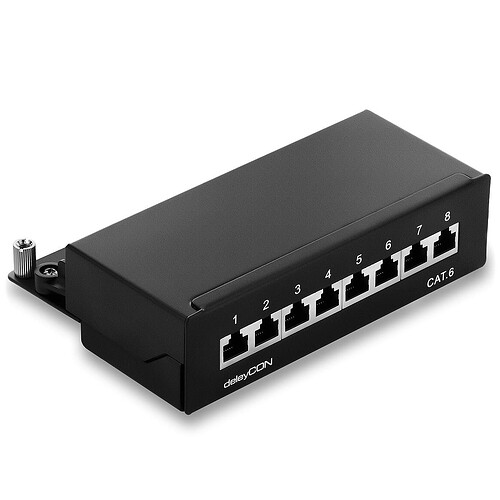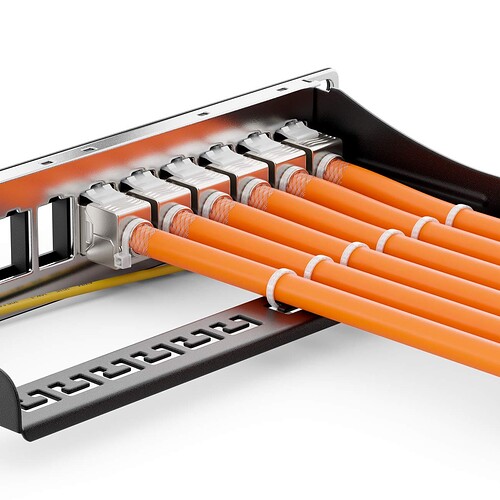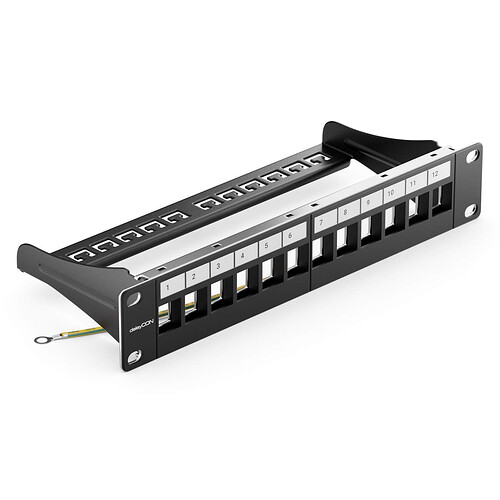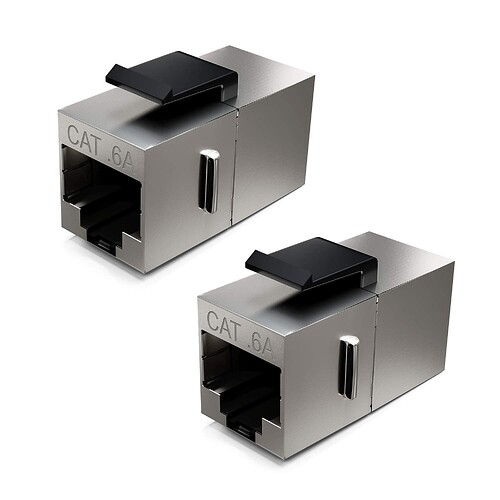We are going to start building a new home, with garden and garage.
We are yet dealing with plans and the arquitect.
I would like advice on how to distribute the home network, where to put de communication cabinet and things like that (not selecting devices yet).
I am planning to have three virutal networks, one for internet and local access of the family, one for iot devices isolated from internet and one for guests with just internet access.
There would be wifi access and lan gigabit points.
I woul like to integrate somehow and to some extent TV signal and satellite.
I have thought of using these devices:
-
ISP proivded router/device for internet access, just for that and directly connected to the main router.
-
Main router running openwrt with no wifi and at least two ethernet ports, one for wan access and one for lan.
-
A switch with at least 16 ports, some of them with POE (for connecting security cameras).
I don't need a fully managed switch, but it should be capable of supporting VLANS and tag/untag traffic from its ports.
I think it is not neccesary to run openwrt in the switch (there seems there are not so meany switches that can run openwrt). -
2 AP for wifi access at the interior of the home. Again I think it is not mandatory to be able to run openwrt on them as they are just providing wifi access and all the work would be done by the router.
-
1 AP for exterior (garden).
-
Several not expensive security cameras (I plan to connect them wired and using POe).
-
Other iot devices connected to the iot vlan.
First thing I have to decide is where to put the communication cabinet where all lan wired will arrive and the ISP wan access.
In the home there will be a room for ironing, boiler and probably the electricity distribution box.
May be there should be installed the communications cabinet.
But I don't know if there is going to be enough room and it won't be so accesible.
Other place could be in a little room next to the living room that will have a desk with the computer.
What will be the advantages and disadvantages of both locations?
Other point to decide is what to include in the cabinet.
I think there should be:
-
The ISP router or internet access.
-
The main router.
-
A distribution panel.
-
The switch.
-
A IOT controller that manages the cameras and iot devices running openhab or similar software.
Problably the satellite and ground TV antenna should arrive there too, and distribute the tv cable from there.
It would be nice to put there a TV sintonizer in the future too to be able to watch tv from a computer or device.
In the computer room or in the living room there would be an AP to provide wifi access for that part of the home.
It is possible to put the router outside of the communication cabinet and put it in the computer room , and include wifi access in the router.
I would need to ethernet links in that room one for connecting the router to the ISP router and another to connect to the switch.
But I think it would be more cumbersome and error prone.
It will make the router more accessible for inspection or trouble shooting, and let you use lots of routers with integrated wifi.
What do you think? Would it be better to separate the router from wifi access and put the router in the cabinet?
Another question is where to better put the wifi access points.
One would be near the living room and another one in the corridor to the rooms, near the main room.
But would it be better to put them in the ceiling or it is ok to put it in a wall?
And the last one is the AP for the garden to get access in the exterior.
What things should I have into account to install an AP there?
This is a preliminary plan of the home.
UPDATED:
This is the current proposal of the comm outlets
